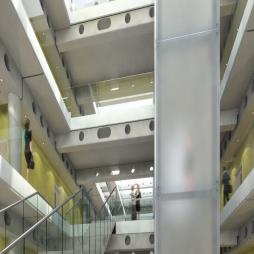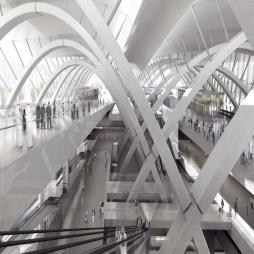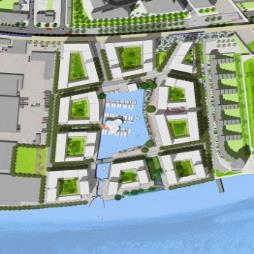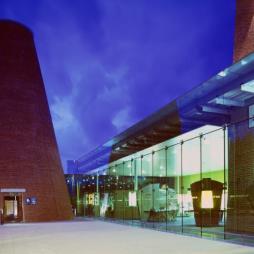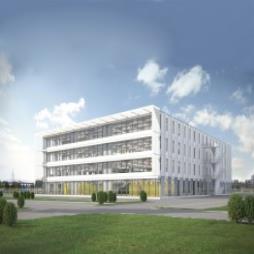Admiral’s Park Fast Track Office
Client Laing O’Rourke Project description The design of a bespoke HQ building that includes educational facilities, gym, crèche, exhibition space and café on the ground floor, with office accommodation on three levels above. The building will become the third and final element of the Laing O’Rourke ‘Campus’ in Admirals Park, Dartford. Innovations & added value BIM software has been adopted for use throughout the development and implementation, allowing each component to be designed, analysed and ‘assembled’ in advance of actual construction. 3DReid is collaborating with Laing O’Rourke in this new approach driven by design, logistics and assembly and reducing the construction time to 100 days for 100,000sq ft building. The building is designed to achieve a BREEAM Outstanding rating.Visit the 3DReid website for more information on Admiral’s Park Fast Track Office

