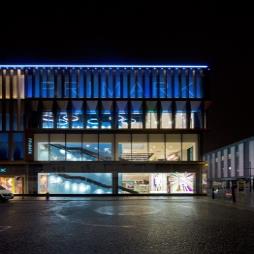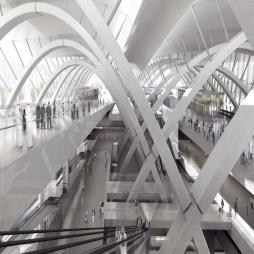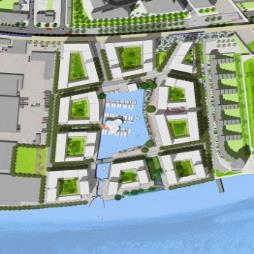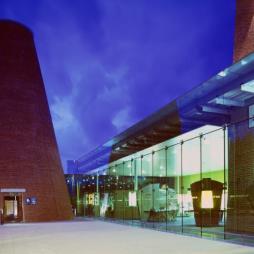Primark Newcastle
Client Primark Project description The design re-models an imposing 4-5 storey reinforced concrete structure constructed for C&A Modes & British Home Stores in 1974 by opening up the existing building envelope to promote active frontage and improve access at street level to both principal elevations. Innovations & added value The external fabric is upgraded to improve its thermal performance and overlaid with a veil to integrate the Primark brand with the architecture, engage with the scale of the surrounding streetscape and establish a distinctive new identity when approaching from key directions within the city. Status Completed Category Retail & Leisure Date 2012 Location UKVisit the 3DReid website for more information on Primark Newcastle






