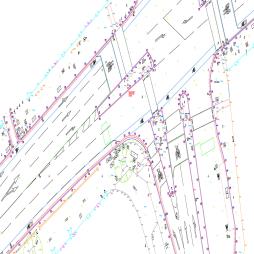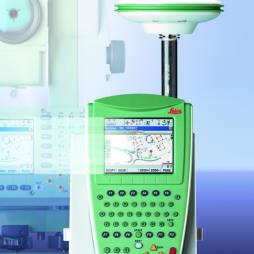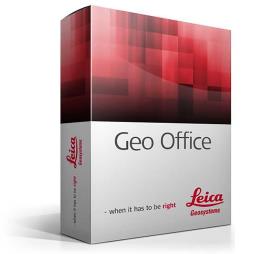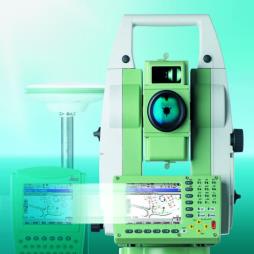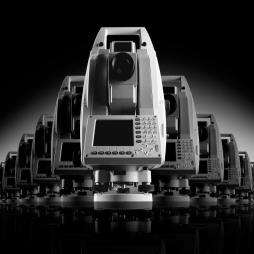AutoCAD 3D Modelling
Processed in AutoCAD the three-dimensional model can be used to create 2D cross sections of the surveyed area or isometric views to gain 3D perspective.Visit the Sun Hill Surveying and Engineering Ltd website for more information on AutoCAD 3D Modelling

